The new SND building
Capacity (audience):
Drama hall: 651 seats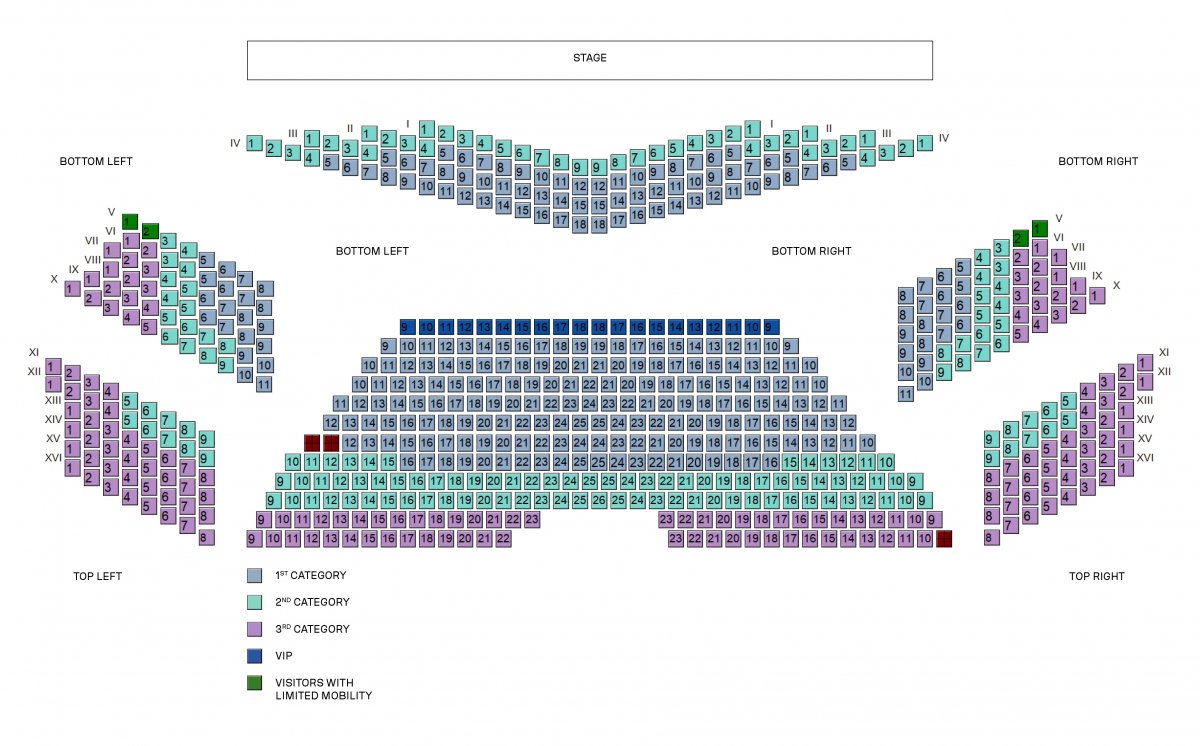
Opera and Ballet hall: 861 seats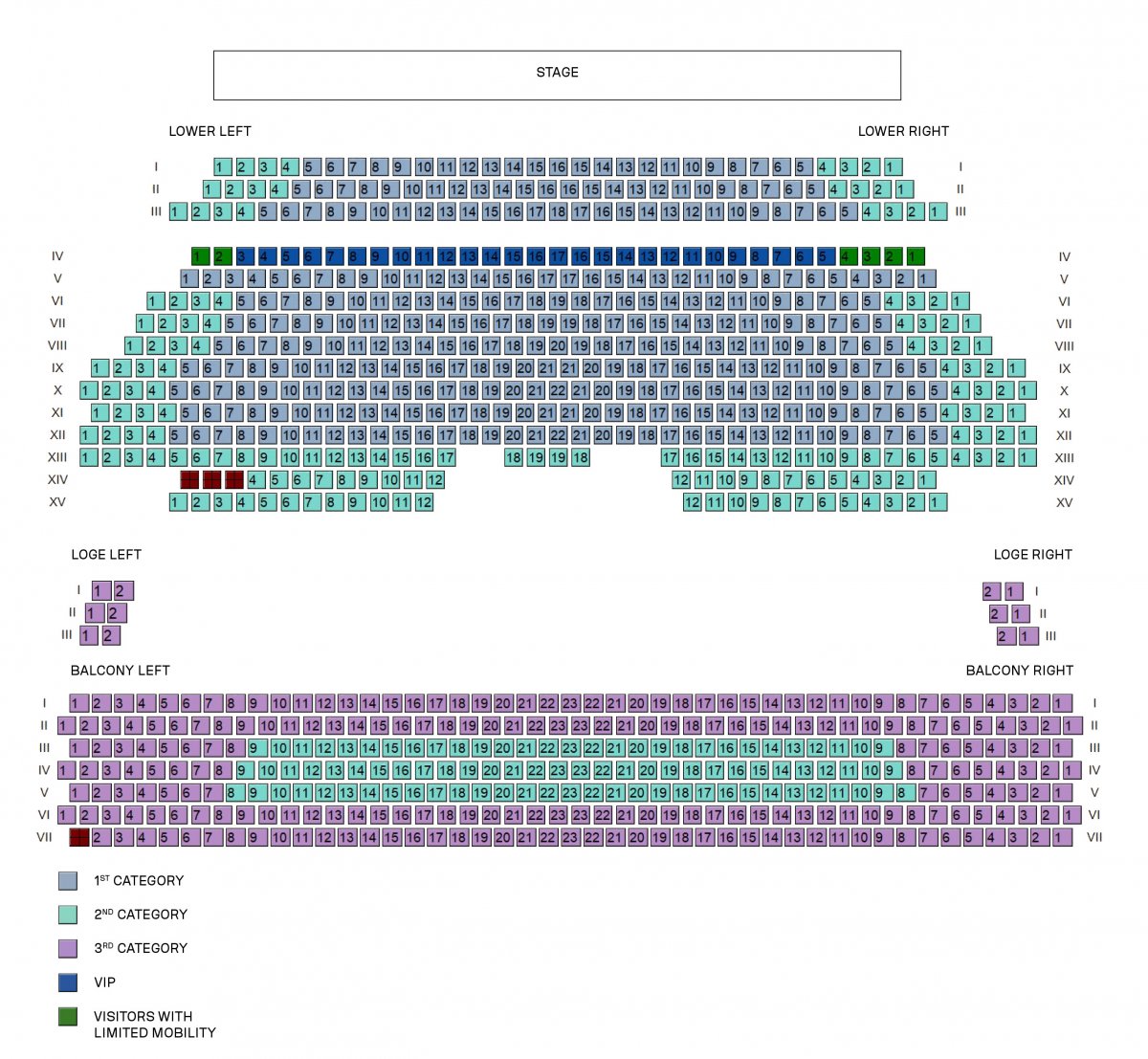
Studio variant A: 157 seats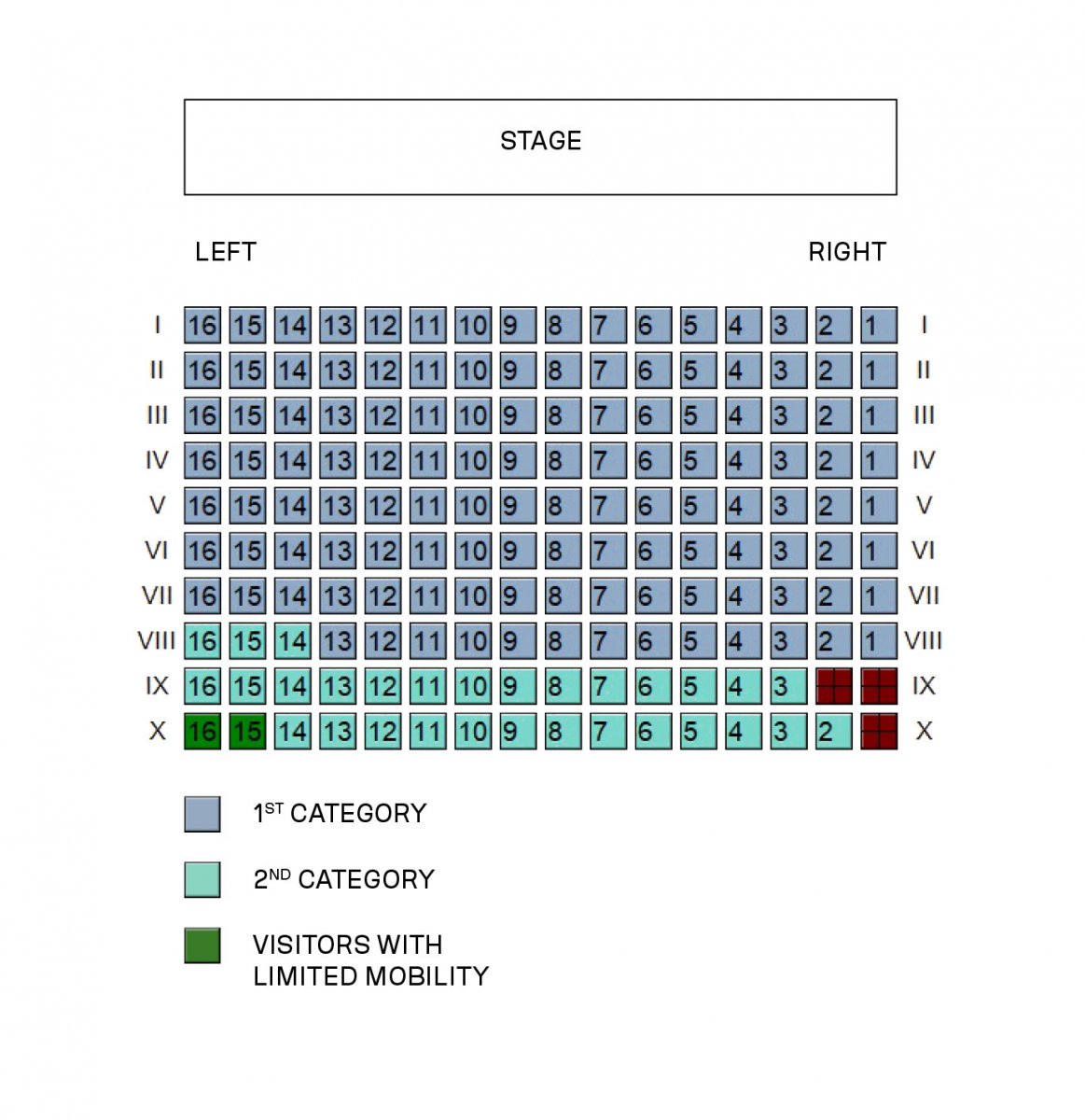
Studio variant B: 149 seats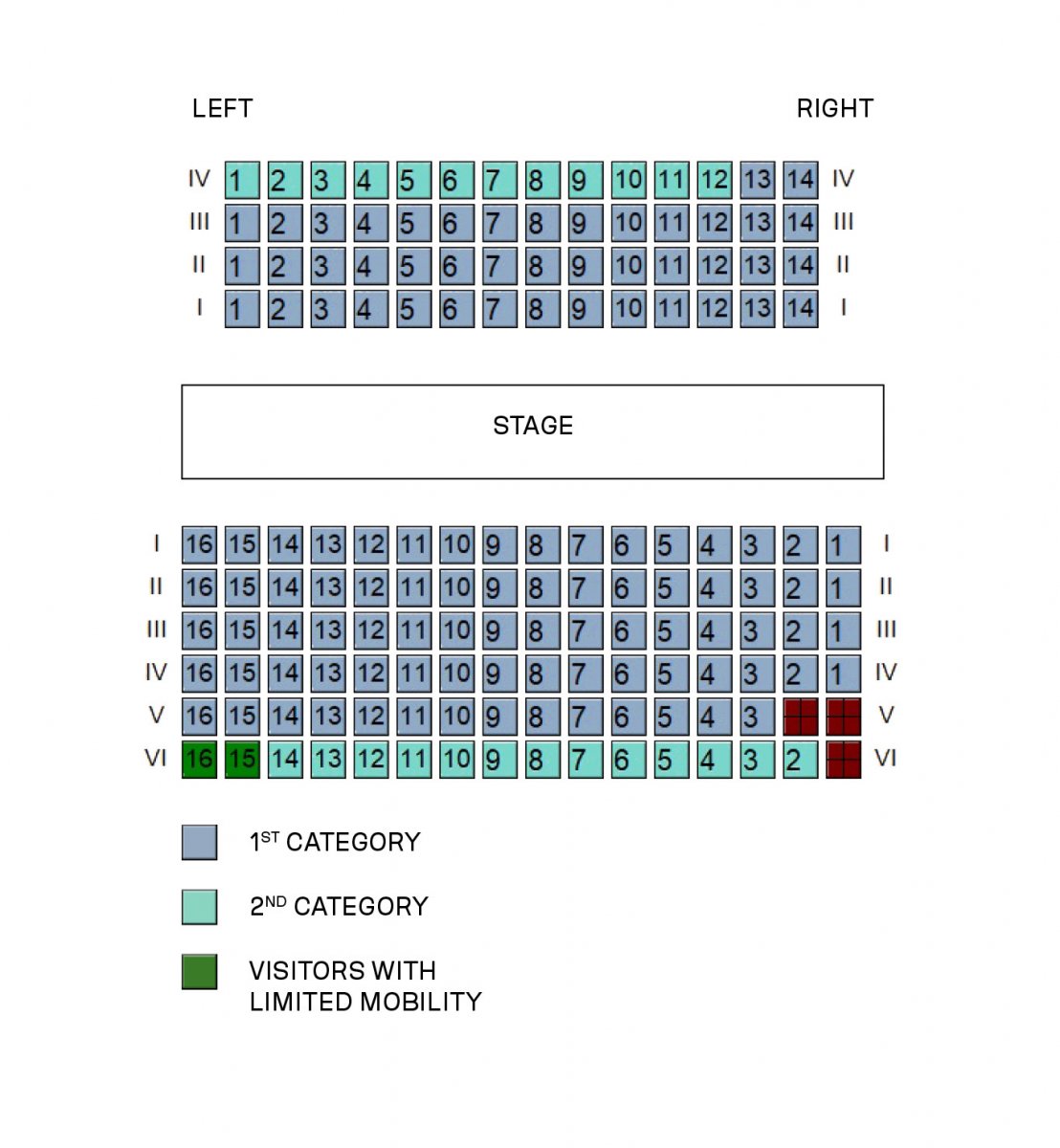
Blue Salon: 80 seats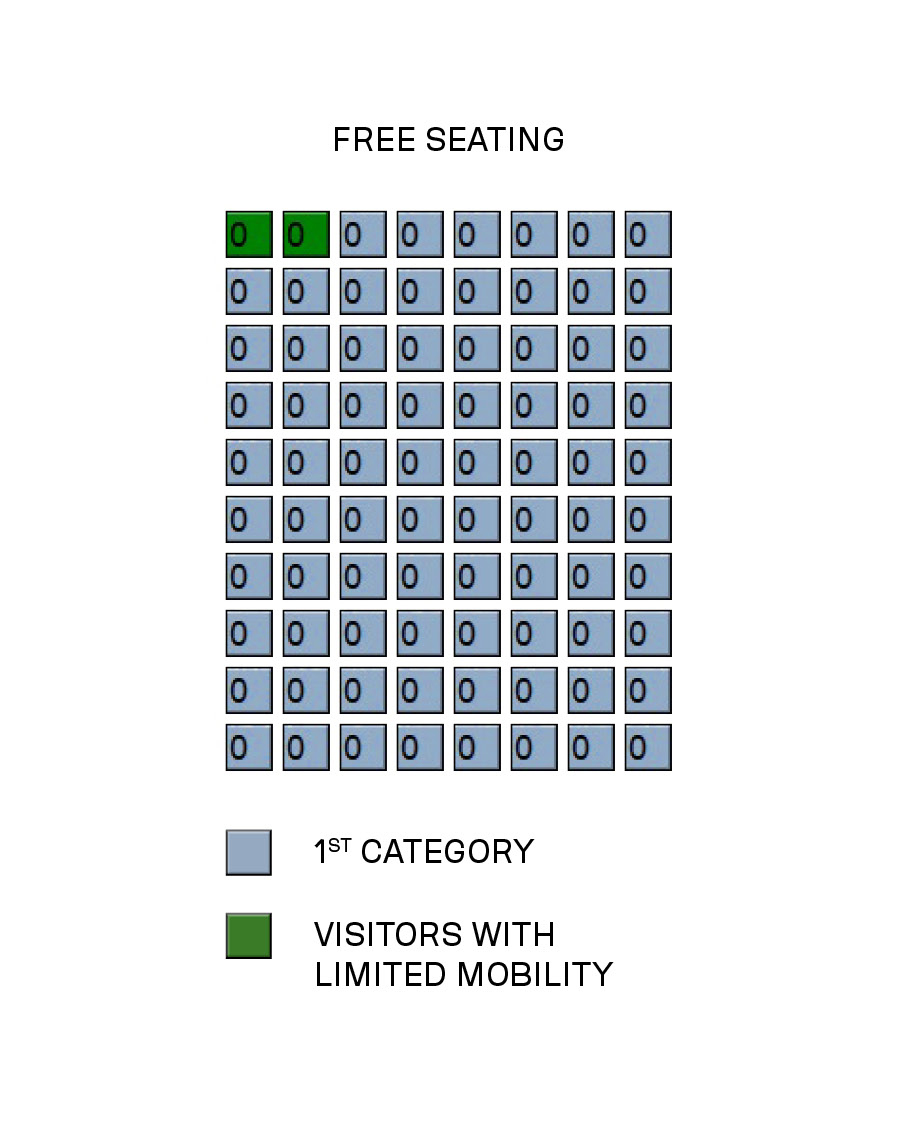
Opera Chamber: 50 - 100 seats spectators by type of event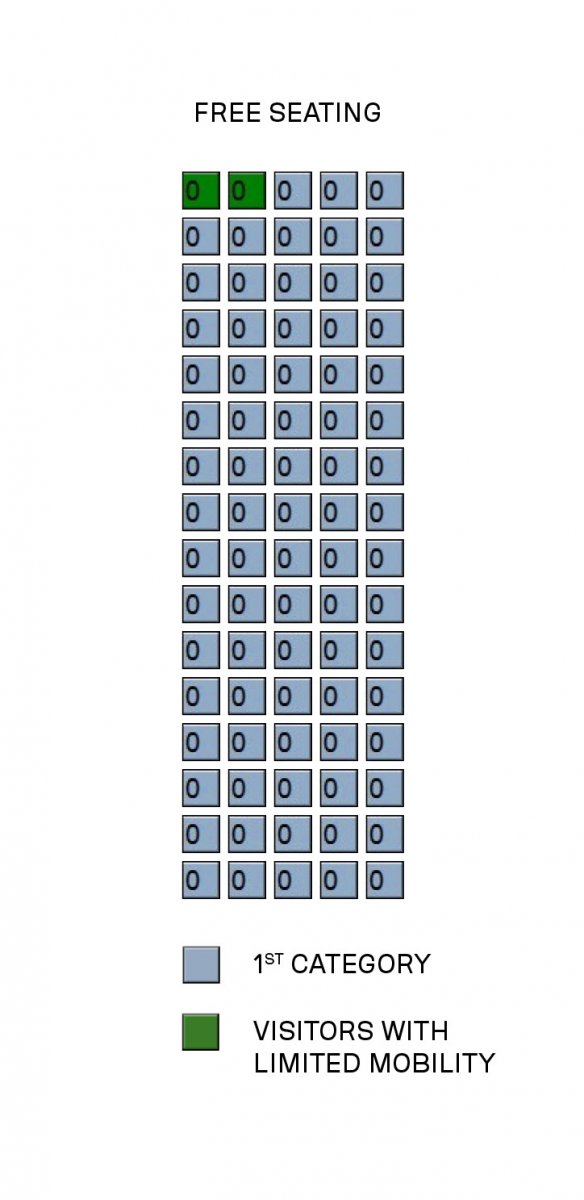
The area of the orchestra is 72 m2, with a maximum width of 15 m. The portal mirror has a width of 10.5 m and a height of 7 m. The stage is 18 m wide, 17.5 m deep and 21.3 m tall. The dimensions of the playing area are 16 x 14 m, the dimensions of the back stage (with reduced ceiling) 8 x 6.5 m. The turn-table has a diameter of 13 m.